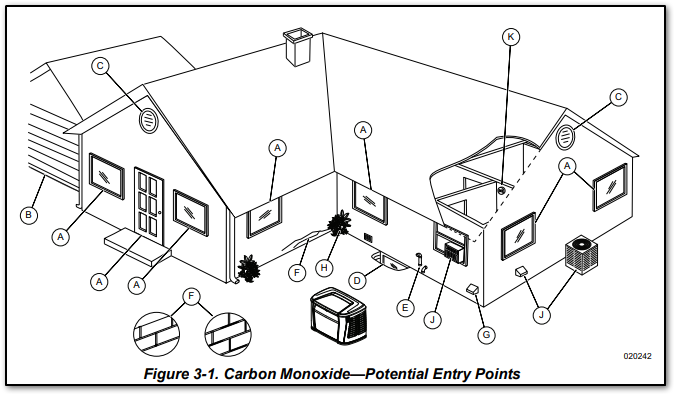Read the manual thoroughly and understand all of the instructions, cautions, and warnings before using this equipment. If any section of the manual is not understood, contact your nearest authorized dealer, or contact Generac Customer Service at 1-888-436-3722 (1-888-GENERAC), or www.generac.com with any questions or concerns.
- Always check local codes as those will trump these recommendations.
- Do NOT install a home standby generator under a wooden deck or platform.
- Units that do not feature the SwRI logo must be installed 5 ft. from combustible materials and 3 ft. from non-combustible materials.
Home standby generator clearance requirements
Clearance requirements help ensure the generator is operated at a safe distance where heat and fumes will not cause fires or health hazards. The exhaust gets extremely hot and remains hot after shutdown. Flammable material may ignite and burn from the heat of the exhaust system.
Reference the installation manual
Reference your generator's installation manual for the most up to date information. Installation manuals can be found using the Generac.com product lookup page.
NFPA 37 Overview
- The National Fire Protection Association’s standard for the installation and use of stationary generators.
- Its requirements limit the spacing of the generator from a structure or wall.
- The unit must be located where it’s readily accessible for maintenance, repair, and first responders.
- Minimum clearance requirements are for adequate airflow, maintenance, and safety.
NFPA 37 Requirements
For a complete and updated list, see the NFPA 37 web page.
- 5ft. from openings in walls (operable windows, doors, vents, window wells, or openings in the wall).
- 18 in. of clearance from the back of the generator to a stationary wall or building (based on testing done by the Southwest Research Institute or SwRI).
- 5 ft. of clearance above the generator.
- 3 ft. of clearance at the front and both ends. This includes trees, shrubs, and bushes. Vegetation not in compliance could obstruct airflow and exhaust fumes could inhibit plant growth.
- In addition to these requirements, verify all potential for water intrusion is directed away from the generator enclosure: sprinklers, roof run-off, down spouts, and sump pump discharge.
Site selection and preparation
IMPORTANT NOTE: The diagram provided represents general guidelines, and are not all inclusive. A unit placed in accordance within NFPA requirements, including the offset reduction validated through testing by SWRI, may still allow CO within the structure. Unit may need to be installed farther from the structure than the NFPA requirements.
Potential CO entry points
Generator exhaust can enter a structure through large openings, such as windows and doors. However, exhaust and CO can also seep into the structure through smaller, less obvious openings.
Protect the structure
Verify the structure itself is correctly caulked and sealed to prevent air from leaking in or out. Voids, cracks, or openings around windows, doors, soffits, pipes, and vents can allow exhaust gas to be drawn into the structure. Some examples of entry points are described and included in, but not limited to, the table as shown in the installation manuals: How Do I Find a Copy of My Home Standby Generator Owner's Manual, Spec Sheets, or Installation Manual?

| ID | Entry Point | Description / Comments |
|---|
| A | Windows and doors | Architectural details which can be (or are) opened to admit fresh air into the structure, including inoperable windows or doors. |
| B | Garage door | CO can leak into garage if door is open, or does not seal correctly when closed. |
| C | Attic vent | Attic vents, ridge vents, and soffit vents can all admit generator exhaust. |
| D | Basement windows, crawl spaces | Windows, hatches, or crawl spaces allowing ventilation to or from lower level of a structure. |
| E | Furnace intake / exhaust vent | Air intake and exhaust pipes for furnace. |
| F | Wall cracks | Includes (but not limited to) cracks in wall, foundation, seepage holes in brick/mortar, degraded or damaged brick/mortar, or air gaps around doors, windows, and pipes. See Protect the Structure. |
| G | Dryer vent | Exhaust duct for clothes dryer. |
| H | Airflow restrictions | Structural features, including but not limited to: corners, alcoves, fences, courtyards, and areas with heavy vegetation can restrict correct airflow around unit. Exhaust gases can be collected in these areas. |
| J | HVAC components | Do not direct generator discharge into HVAC components, including but not limited to: make up air systems, AC condensers (which may blow exhaust gas into structure openings), and window AC units.
IMPORTANT NOTE: Mechanical and gravity outdoor air intake openings for HVAC supply air systems shall be located according to Section 401 in the ICC Mechanical Code. See ICC Mechanical Code for any additional requirements. |
| K | CO detector | Semi-permanently mounted device which detects carbon monoxide (CO) within the living area(s) of the structure. |
What about other requirements and codes?
See also



